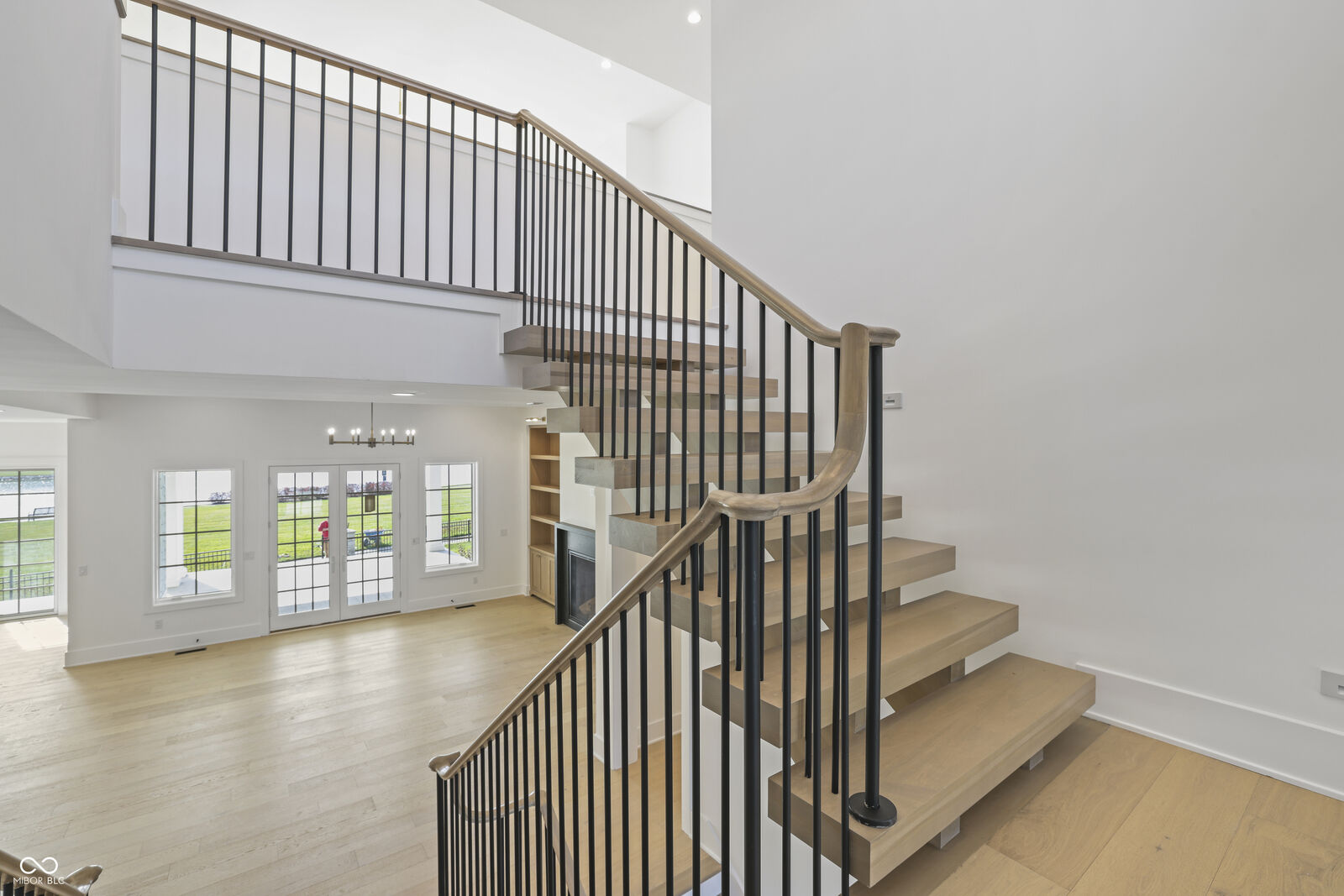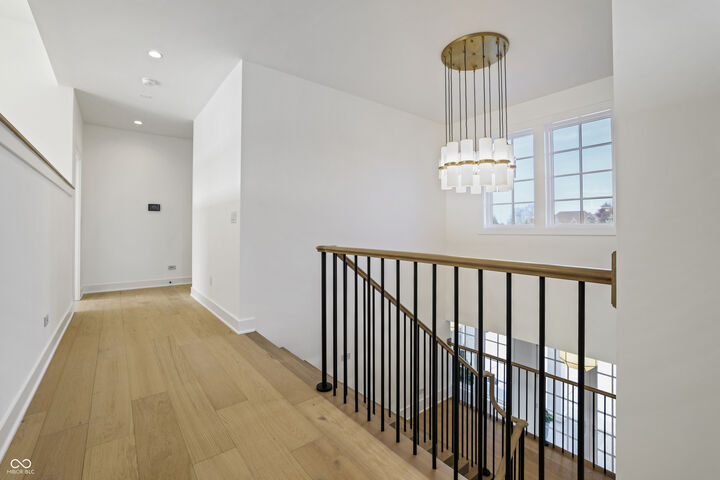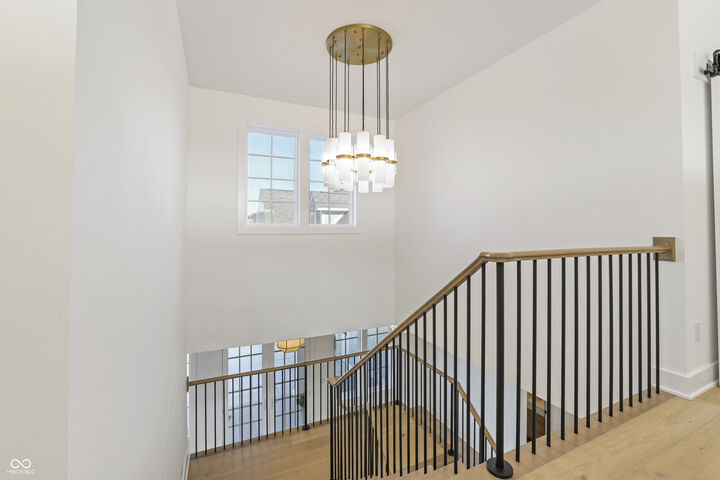


Listing Courtesy of: MIBOR / Berkshire Hathaway Home
1717 Beaufain Street Carmel, IN 46032
Active (221 Days)
$3,495,000 (USD)
MLS #:
22006657
22006657
Taxes
$2,828(2023)
$2,828(2023)
Lot Size
0.44 acres
0.44 acres
Type
Single-Family Home
Single-Family Home
Year Built
2025
2025
Views
Water, Pond
Water, Pond
School District
Carmel Clay Schools
Carmel Clay Schools
County
Hamilton County
Hamilton County
Community
Clay
Clay
Listed By
Mike Deck, Berkshire Hathaway Home
Source
MIBOR
Last checked Dec 7 2025 at 3:36 PM GMT+0000
MIBOR
Last checked Dec 7 2025 at 3:36 PM GMT+0000
Bathroom Details
- Full Bathrooms: 6
- Half Bathrooms: 2
Interior Features
- Microwave
- Gas Oven
- Refrigerator
- Dishwasher
- Disposal
- Oven
- Ice Maker
- Wine Cooler
Subdivision
- The Village Of Westclay
Property Features
- Fireplace: Great Room
- Fireplace: 3
- Fireplace: Hearth Room
- Fireplace: Primary Bedroom
- Foundation: Concrete Perimeter
Heating and Cooling
- Natural Gas
- Central Air
Basement Information
- Daylight
Exterior Features
- Stone
- Shingle Siding
Stories
- 2
Living Area
- 9,232 sqft
Listing Price History
Date
Event
Price
% Change
$ (+/-)
Nov 14, 2025
Price Changed
$3,495,000
0%
-$5,000
Oct 14, 2024
Listed
$3,500,000
-
-
Location
Disclaimer: Copyright 2023 Metropolitan Indianapolis Board of Realtors (MIBOR). All rights reserved. This information is deemed reliable, but not guaranteed. The information being provided is for consumers’ personal, non-commercial use and may not be used for any purpose other than to identify prospective properties consumers may be interested in purchasing. Data last updated 7/20/23 06:55


Description